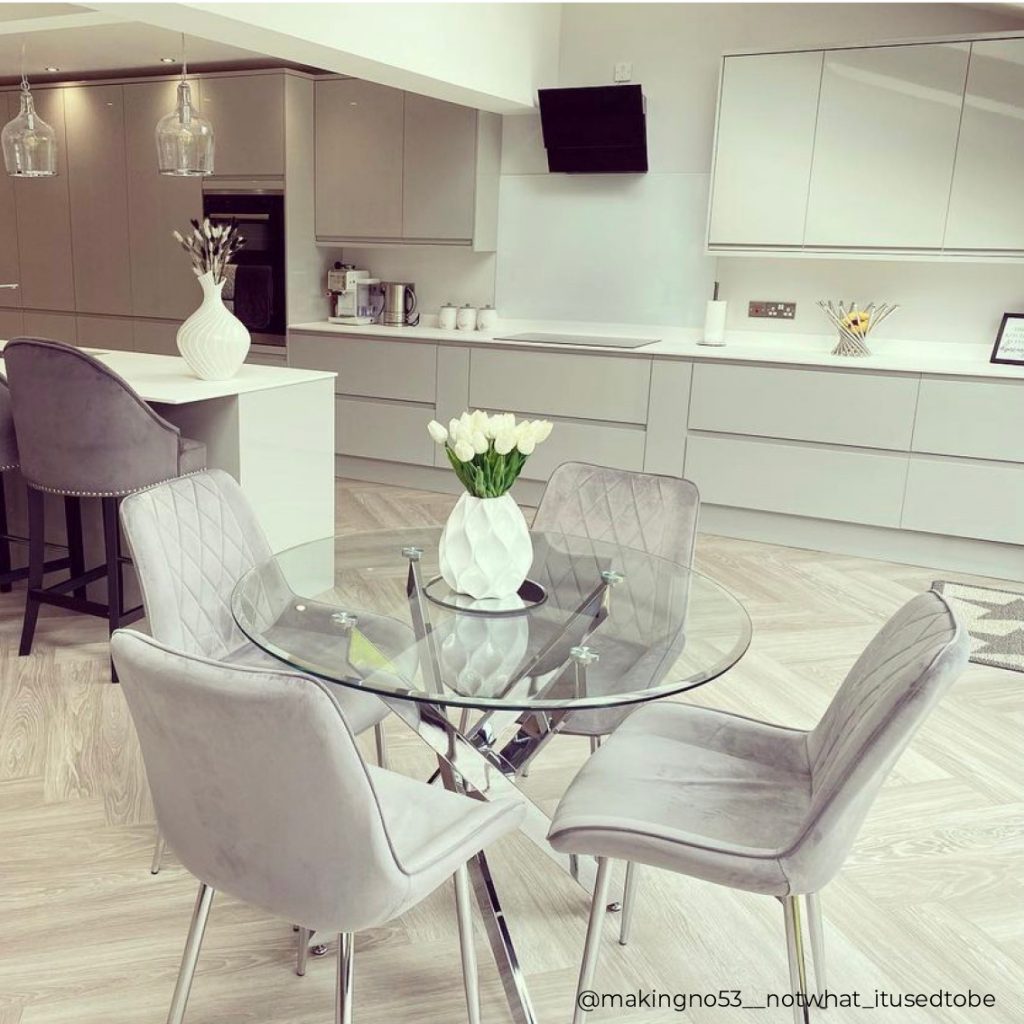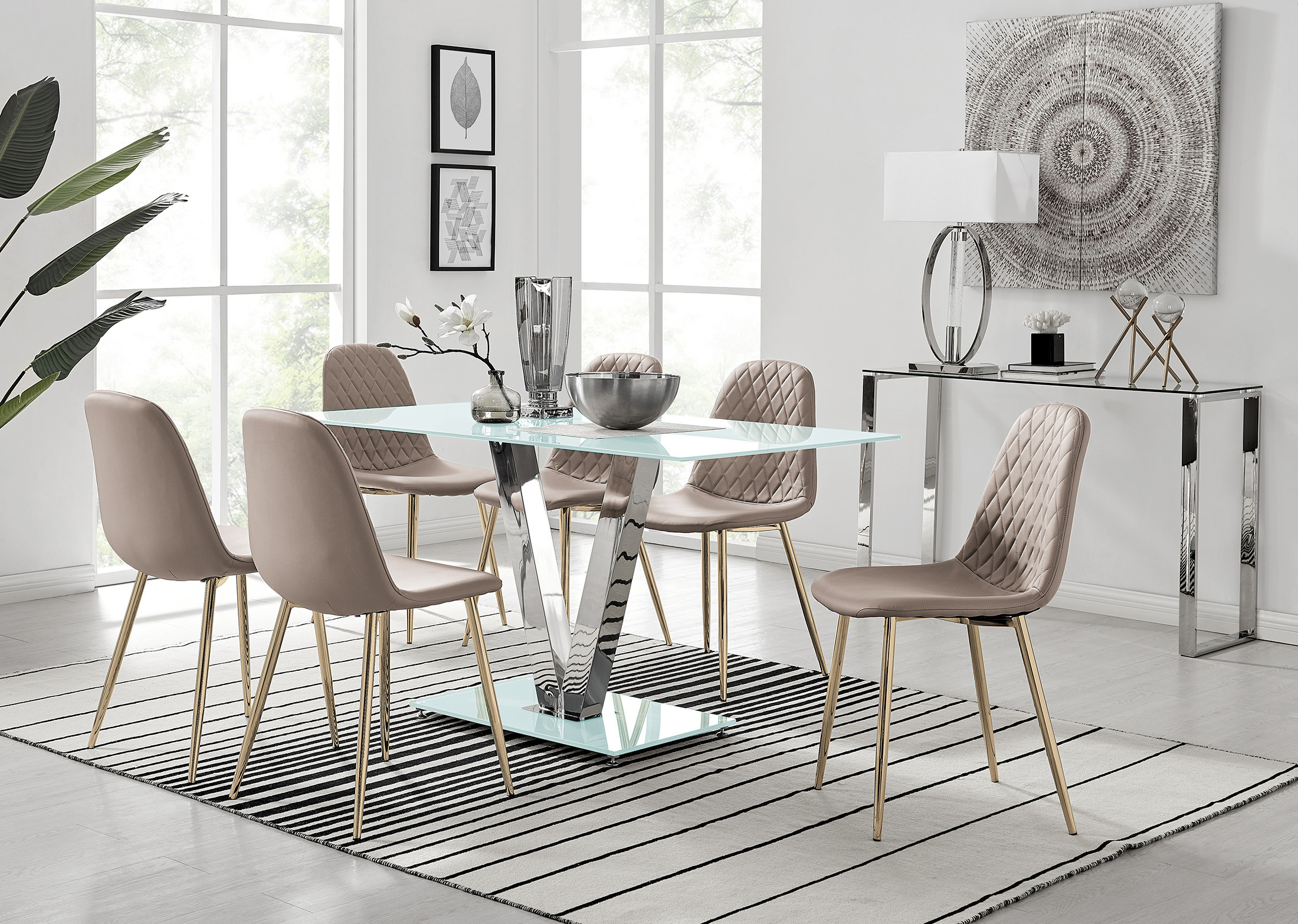Kitchen Diner Ideas
21st May 2021Posted by Seeker on 21st May 2021
Posted by Seeker on 21st May 2021
Image: @HomeWithTheDarlings
Open plan kitchen diners are extremely popular in modern homes. An open plan space can become the centre of the home, bringing everyone together for cooking, eating, and entertaining.
If you're considering adding a kitchen diner to your home, or just updating your current space, you’re in the right place. We’ve taken a look at what you need to consider and come up with some kitchen diner ideas to give you inspiration.
Bringing your kitchen and dining room together into one area can offer a lot of flexibility and make it feel more spacious. Kitchen diners can be good for families, allowing you to share space while doing separate things. If you love entertaining, an open plan kitchen diner is a modern option that allows you to cook up a storm while chatting with your guests.
If you don't already have an open plan space, though, creating one can be quite costly — particularly if you need to knock down some walls. You also need to consider how much storage you need. When you combine two rooms, you lose wall space and some room for cupboards or shelves, and this can be highly inconvenient.
Without the separation of the spaces, though, the combined space can end up getting quite loud. It will also make it possible to see the mess and dirty pans from your cooking while you eat your dinner. Overall though, a kitchen diner usually makes a good addition to a home, and can add value to the property if designed and built well.
When you're planning a kitchen diner for your home, there are several key things to consider. You have a lot of choice concerning your approach, after all: there are plenty of kitchen and dining room ideas that you can incorporate into your home, whether you’re looking to modernise your dining space or simply like the idea of repurposing your traditional cooking space.
Think about how you're going to be using the space and what your priorities are so that you can plan a layout that works for you.
Don't try to cram in too much — if you need a bigger dining table then you might need to cut back on some of the
Think about how you're going to be using the space and what your priorities are so you can plan a layout that works for you. Don't try to cram in too much — if you need a bigger dining table then you might need to cut back on some of the kitchen units so that people can move about.
Alternatively, you can design it so that your table is against a wall most of the time and can be pulled out when you have guests. You can use our room planner tool to get an idea of the best layout for your dining room furniture. Make sure that the work area of your kitchen isn't also the main route through the space, as you need to be able to cook without people frequently walking through and interrupting you.

If you have a smaller kitchen diner, consider whether you can move large appliances (such as dishwashers and washing machines) into a utility room to save space and reduce noise. Think carefully about the kitchen furniture you choose, as it’ll have a huge impact on the overall feel of the space. Round dining tables and chairs, for instance, encourage intimacy.
Here are some of the most popular kitchen diner layouts:
Another great thing about having a kitchen diner is that you can create different areas within one large space. Alongside the main kitchen area you can add a comfortable chill-out corner for the whole family with a sofa, a TV, a table, and some dining chairs. That means that even if people are doing different things, they can still feel close in one room.
Instead of using a traditional dining table, consider adding a kitchen island to your kitchen diner if you've got the space. It can act as a divider between the kitchen and dining area and give you extra workspace and storage underneath. Add some bar stools and you’ll have a ready-made breakfast bar: somewhere to enjoy your evening meal or even chill while one person is cooking.
Alternatively, if you’re looking for small kitchen diner ideas, you can swap the island for a high dining table and stools to create the same feel without compromising on space.
You want to maximise the natural light in a kitchen diner to make it feel open and spacious, so it's important to consider where you can add windows or glass doors to the room. If the room doesn't get much daylight then try to brighten it up with a lighter colour scheme — go for white or pale grey kitchen units, and a modern white dining table and chairs. This will also create a fresh canvas for you to add pops of colours into the room with kitchen dining room accessories that make your kitchen feel more homely.
You'll also want varying levels of lighting for the different areas in the kitchen diner. In the kitchen space, you want brighter lights to see what you're preparing, so consider spotlights or lighting underneath the cupboards. And for the dining space overhead, lighting needs to keep the space bright, but a dimmer switch will allow you to create a more cosy atmosphere if you're hosting a dinner party.
Think about the type of flooring you want in your kitchen diner. While you'll probably want some sort of tiling in the kitchen area so that it's easy to clean up any spills, you may want something softer around the dining space.
Depending on the layout you choose, using different flooring for the kitchen and diner areas can effectively divide up the space. If it's not possible to change the flooring, you can add a large-area rug under the dining furniture to make it stand out.

One of the most attractive aspects of having an open plan kitchen diner is the prospect of having a multi-functional room that encourages connectivity in the home. Seating can make a big difference to the feel of your kitchen space, so consider your dining chairs and seating carefully.
Adding a sofa, for example, can make the room feel more snug. It’s a great way of encouraging family members to come together and make the kitchen diner feel more cohesive. Dining benches and stools are also worth considering as they fit easily into all kitchens and provide convenient places for guests to sit.
The idea of an open plan kitchen diner isn’t new but it’s still as popular as ever. In today’s hectic society where everyone is constantly on the go, home should be your relaxing haven. Modern kitchen and dining rooms ideas such as an open plan layout can encourage more quality time with your loved ones and friends.
Instead of having two separate rooms, combining two spaces can make better use of your home. The open plan layout can include your usual dining tables and chairs but allow your kitchen to become a more inviting space for cooking, eating, socialising and chilling out than you could achieve with traditional defined areas.
It’s very easy for your kitchen to feel cold and a little uncomfortable. If you want to add some warmth back into this room, an open plan kitchen and dining space will create a snug atmosphere (especially with the addition of soft furnishings). Imagine cooking cosy meals in the winter while your family relaxes on a nearby sofa, or enjoying summer evenings with your loved ones in a more connected space.
If your kitchen or dining space is at the back of your property, there’s an opportunity to create an alfresco kitchen dining room that’s full of natural light — especially if you have sliding doors. Walls are barriers to light, so simply opening up the space can let the outside in and allow you to enjoy your garden while cooking or eating. Who doesn’t want a lighter and brighter home?
A kitchen diner makes a great addition to a home. It creates an open and versatile space that’s perfect for enjoying day-to-day life and entertaining guests. It can also add value to your property, which is particularly useful if you’re planning to sell at some point.
Not sure how your kitchen diner might look? Use our room planner tool to pick the right furniture for your space, and start moving towards the kitchen diner of your dreams.