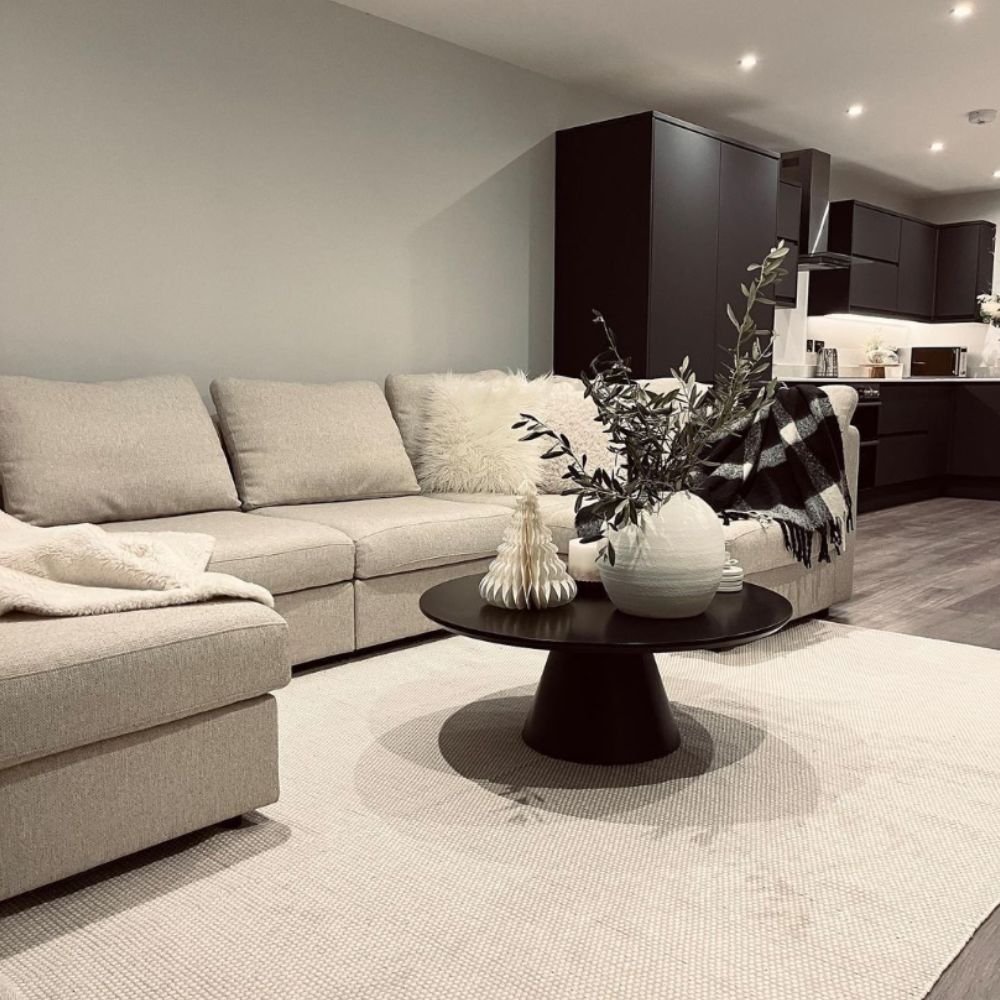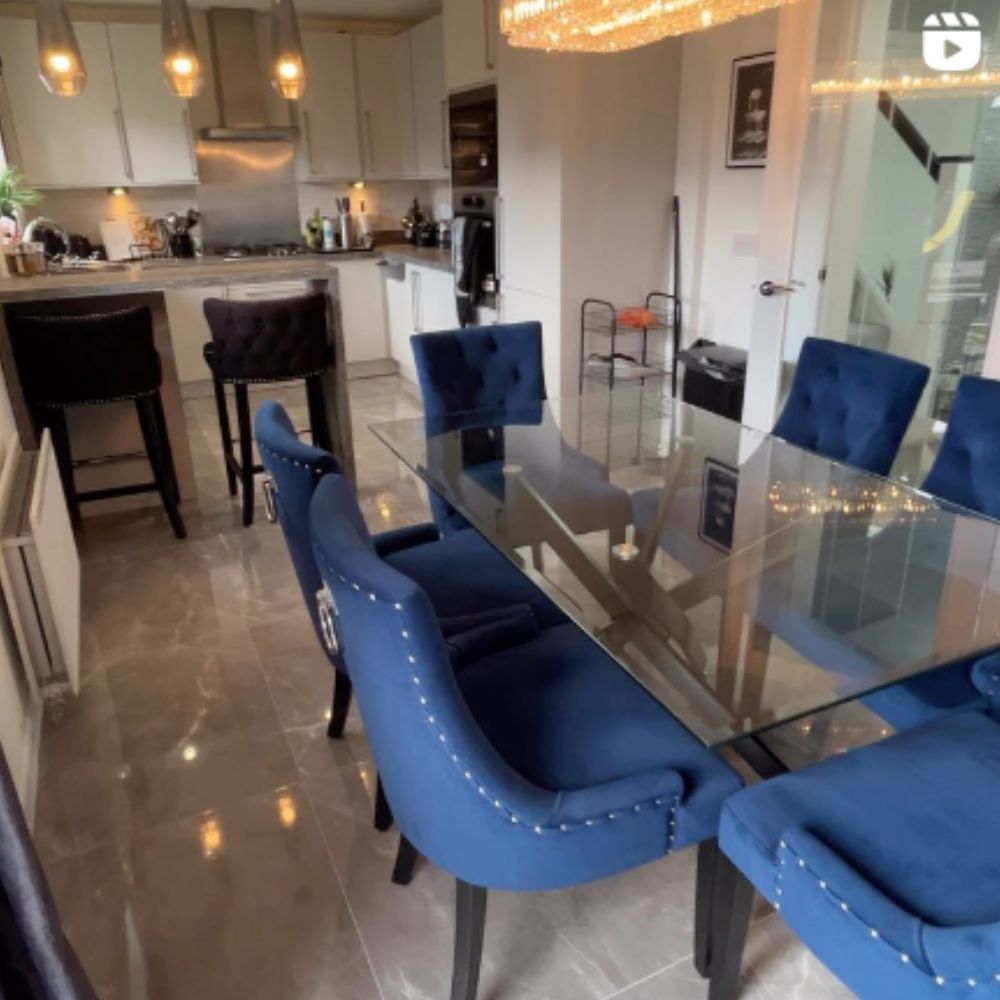The Room Divider: Room Zoning On A Budget
1st Mar 2023Posted by Alice Ewens on 1st Mar 2023
Posted by Alice Ewens on 1st Mar 2023
A well-placed room divider and strategic room zoning can make all the difference to open-plan living and you don't need to break the bank to do it well.
Open-plan living has been popular for a few years now but post Pandemic, our desire for more privacy and boundaries within the home have made room zoning and using room dividers a rising trend. Turns out, we don't always like living on top of each other or trying to do very different activities in one space. Plus, with the rising costs of living, many of us are downsizing to smaller apartments where it can be hard to carve out dedicated spaces.
Adding physical walls can make a small space smaller, not to mention the cost. So how can you create dedicated spaces for different life needs without compromising light, flow, space or bank balance? We've got you covered!
Room zoning is how we break up a larger space into smaller areas for different uses. Also referred to as 'broken-plan' as a reaction to the open-plan living trend. When you want or need to use a single room or space for different purposes, you can break it up into zones, and you can do this with strategically placed furniture! A room divider can be anything that breaks your open space up into zones!
Let's take a look at some budget-friendly room divider ideas to maximise your space and create zones!
One of the easiest ways to create defined zones in your space is to use rugs. A rug placed in front of a sofa, perhaps under a coffee table, creates a visual change. This will create a dedicated living area. Using different textures, colours, or patterns for different rugs can also help create distinct areas or zones in your space. Consider a rug under your dining table or a rug under your desk in a bedroom space.
Check out our 'Should You Out A Rug Under A Dining Table' blog!

Another budget-friendly way to break up your space is to add vertical dividers and shelving is a great way to do this. Opt for open frame shelving without a back if you can to still let light through and avoid making the room feel small. Also, keep whatever you store on your shelves tidy to avoid an oppressive over-cluttered feel. Low-level shelving can still create physical breaks in the room and create zones. But taller shelving can create the illusion of more defined rooms within rooms - great if you need to have an office space in your bedroom.
Try our bookshelvesor sideboards as a solution!
Folding screens can create divisions and 'rooms within rooms', similar to the shelving solution suggested above, but more flexible and less permanent. While ornate antique screens can cost a lot, many places offer more budget-friendly options that can match a range of home styles. These are particularly great if you want to hide a messy workspace and keep the rest of your bedroom feeling zen and relaxing. Also great for creating a utility space to hide your washing machine etc behind in a kitchen!
Another way to add vertical boundaries in an open-plan space! Plants are very on-trend in interior design and can add calm and nature to your room. A tall leafy monstera, smaller ferns on an open frame shelving unit, a full living plant wall or just a few hanging plants can create some gorgeous room zoning that softens harsh straight edges. Be mindful not to go overboard in smaller spaces, though, as this can make the room feel even smaller and more chaotic.

A breakfast bar can add that physical break and transition in your room that create distinct areas. You could put your more formal dining table on one side, and keep all the cooking and utilities on the other side of a breakfast bar. Couple with some bar chairs for informal dining or even workspace and you've created a dining room 'zone' within your open-plan kitchen-diner that can help the space feel more cohesive and defined.

The Chinese philosophy of Feng Shui can help create a calming atmosphere and harness 'good energy' to help us drift off effortlessly. We take a look at the how and the why.
[read more...]
Open-plan living rooms have slowly become the norm because they provide a great social space for family and friends. But without a bit of careful design and clever eye-trickery they can look a bit confusing (and untidy)! So what is the best way to decorate a living-dining combo?
[read more...]